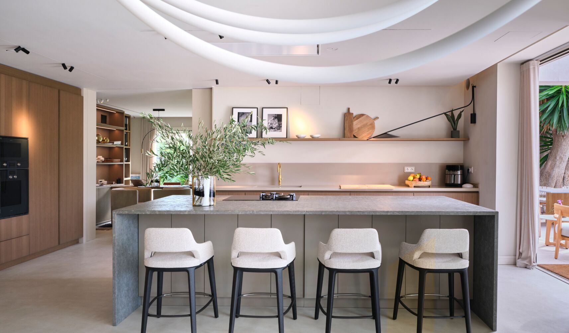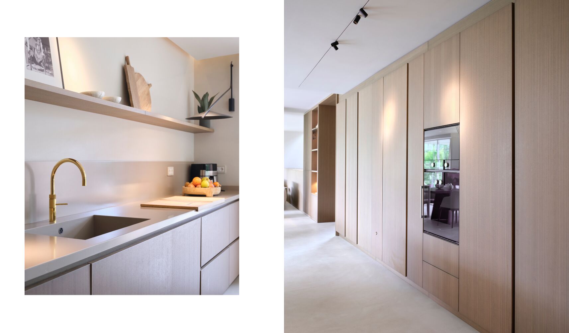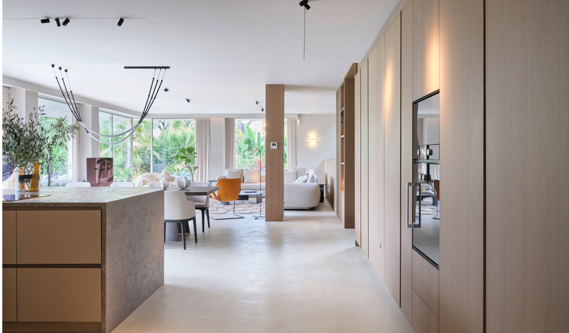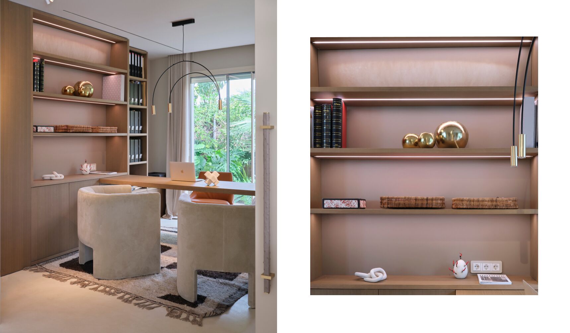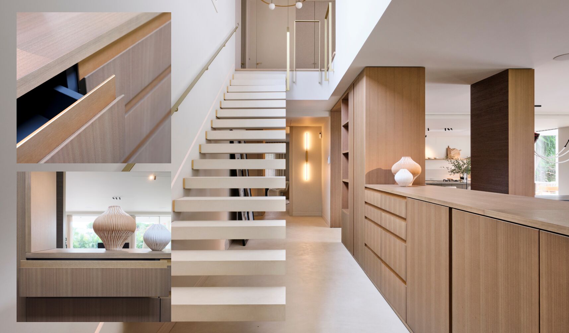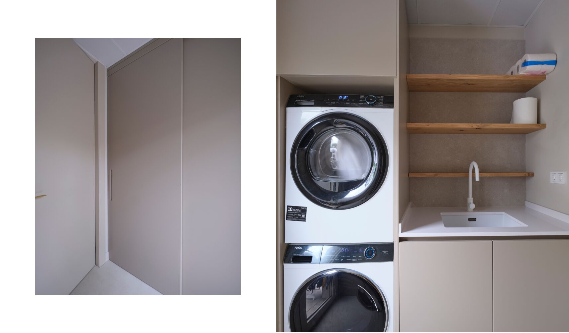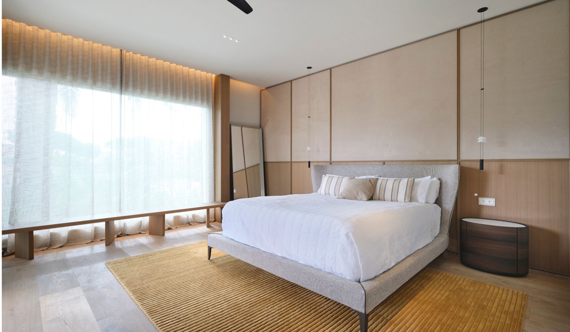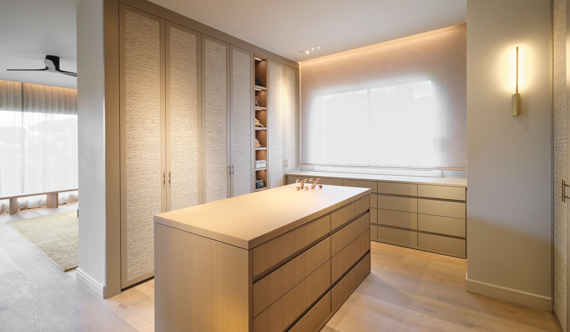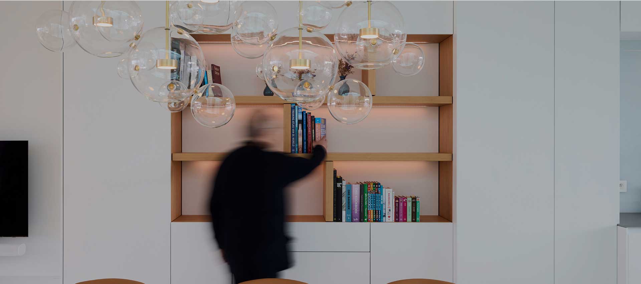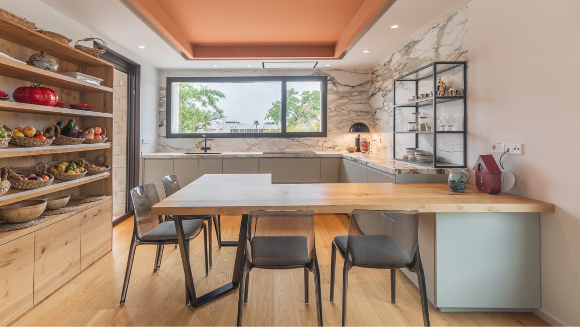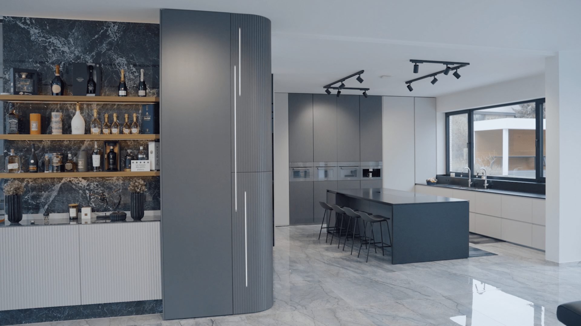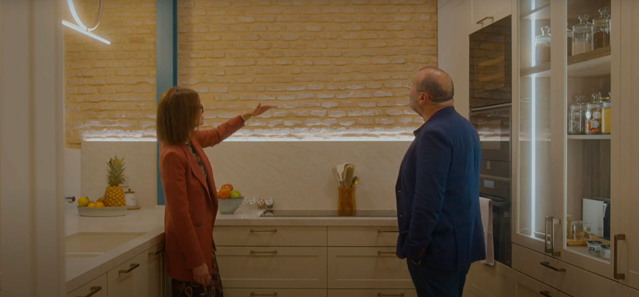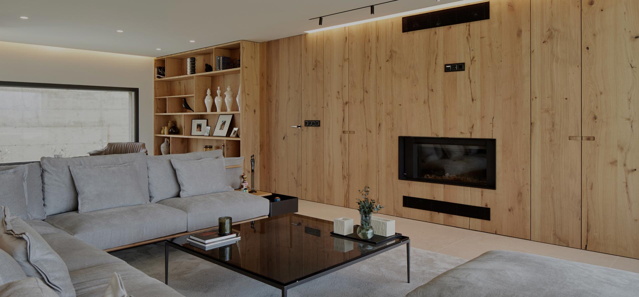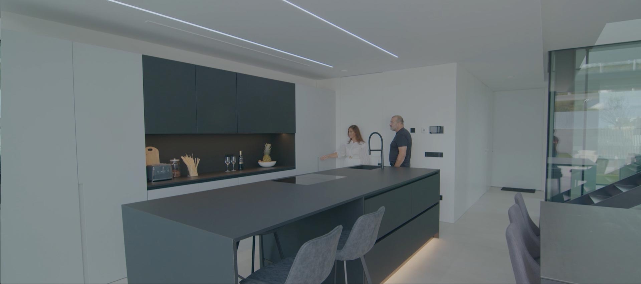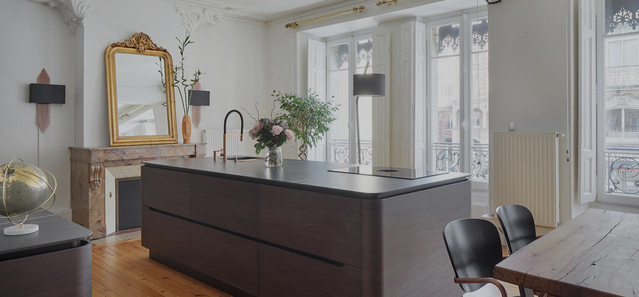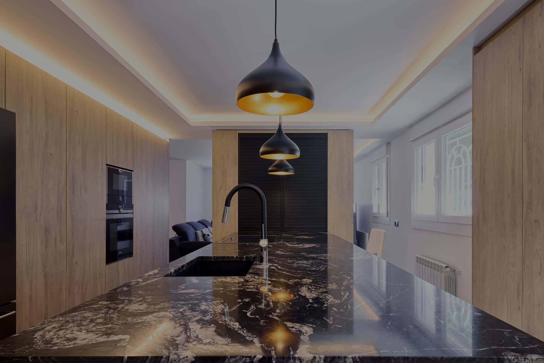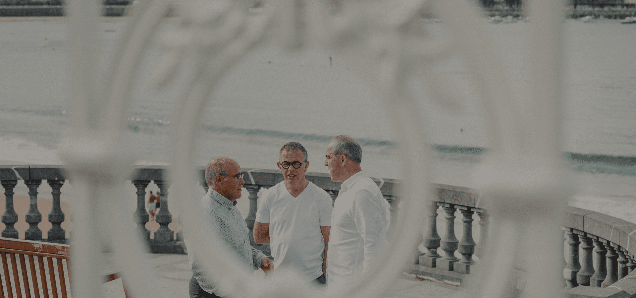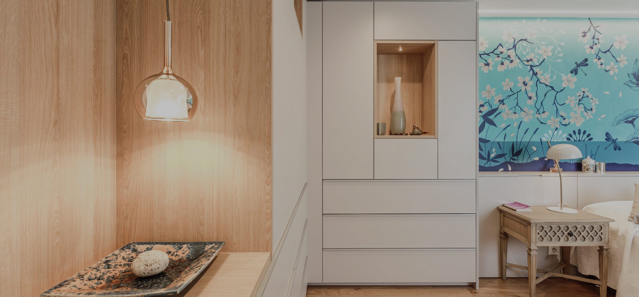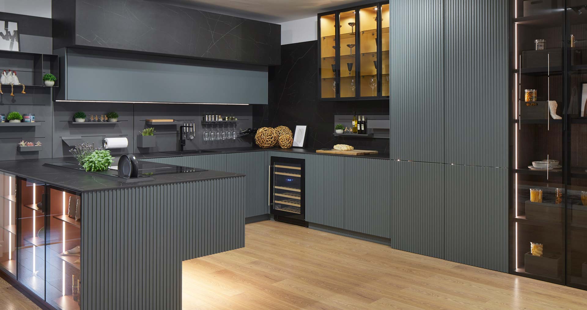ALL-ENCOMPASSING MEDITERRANEAN PROJECT
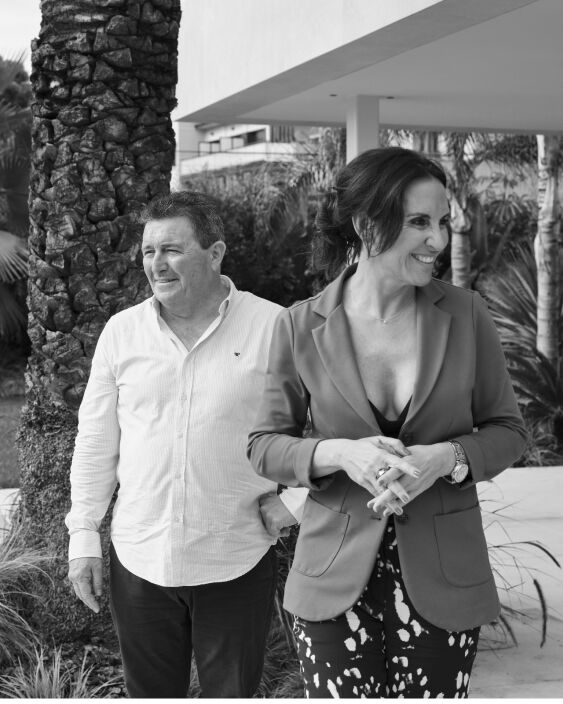
A HOME WHICH MAKES LIVING THERE FEEL LIKE A NEVER-ENDING HOLIDAY
Just two streets from the beach, this house on the coast of Barcelona has been transformed into a refuge designed for calm and relaxation. With a dynamic lifestyle and surrounded by constant activity, the family was looking for a renovation that would turn their home into a place of total disconnection, almost like being on a never-ending holiday. To achieve this, they chose Irene Sánchez Bernal, from the IeSeBe studio, to renovate every corner of the home and achieve the atmosphere they dreamed of.
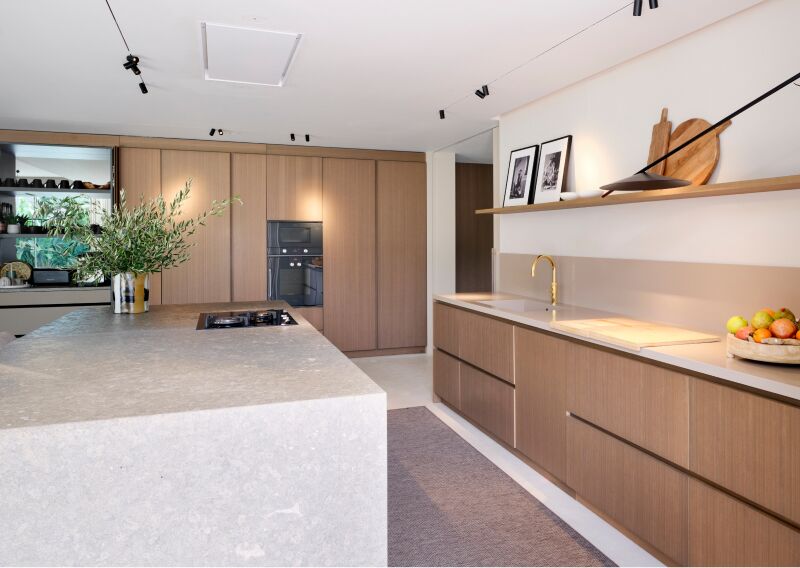
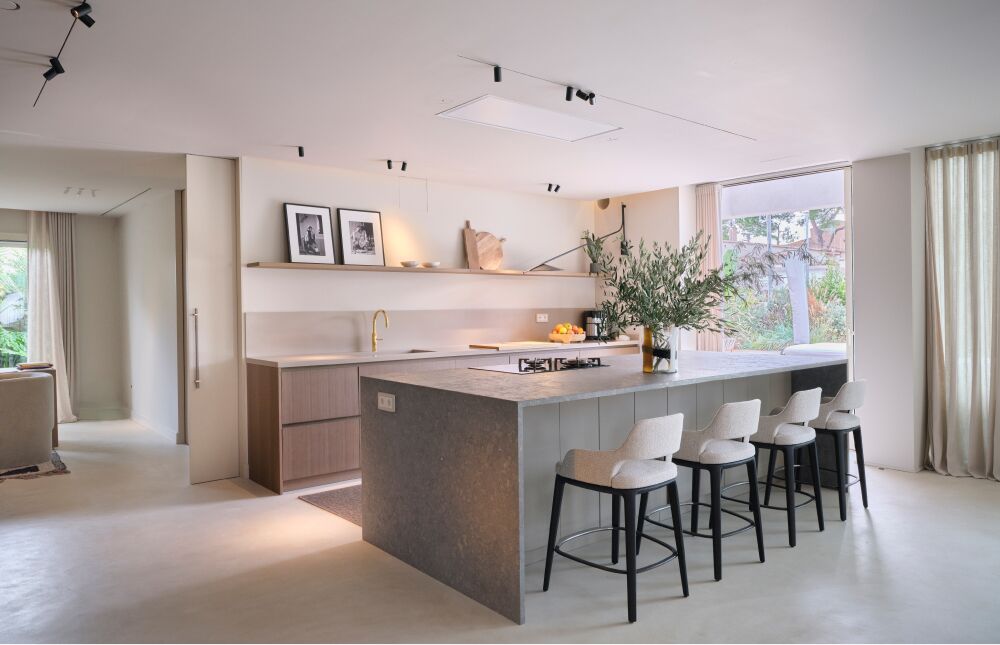
“FROM THE DESIGN TO THE FINISHES, EVERY DETAIL HAS BEEN CONSIDERED IN ORDER TO SATISFY BOTH AESTHETICS AND FUNCTIONALITY”
“The original structure was maintained, completely renovating the interiors and choosing natural materials that evoke tranquillity and well-being.” The use of eucalyptus wood veneer, with its continuous, smooth grain and uniform colouring, has been key to achieving this serene atmosphere. Eucalyptus is also a renewable and recyclable wood from sustainable plantations, a conscious and aesthetic choice for this renovation.
A DISTRIBUTION DESIGNED FOR LIVING
The distribution optimises the use of space: the ground floor, designed for living without the need for climbing stairs, visually connects the living room, kitchen and dining room. With a series of columns adapted to multiple uses, from storage to spaces for appliances, the main area has everything you need within easy reach.
In addition, the ground floor includes a double guest room, laundry room and garage. Upstairs, each family member enjoys their own private suite.
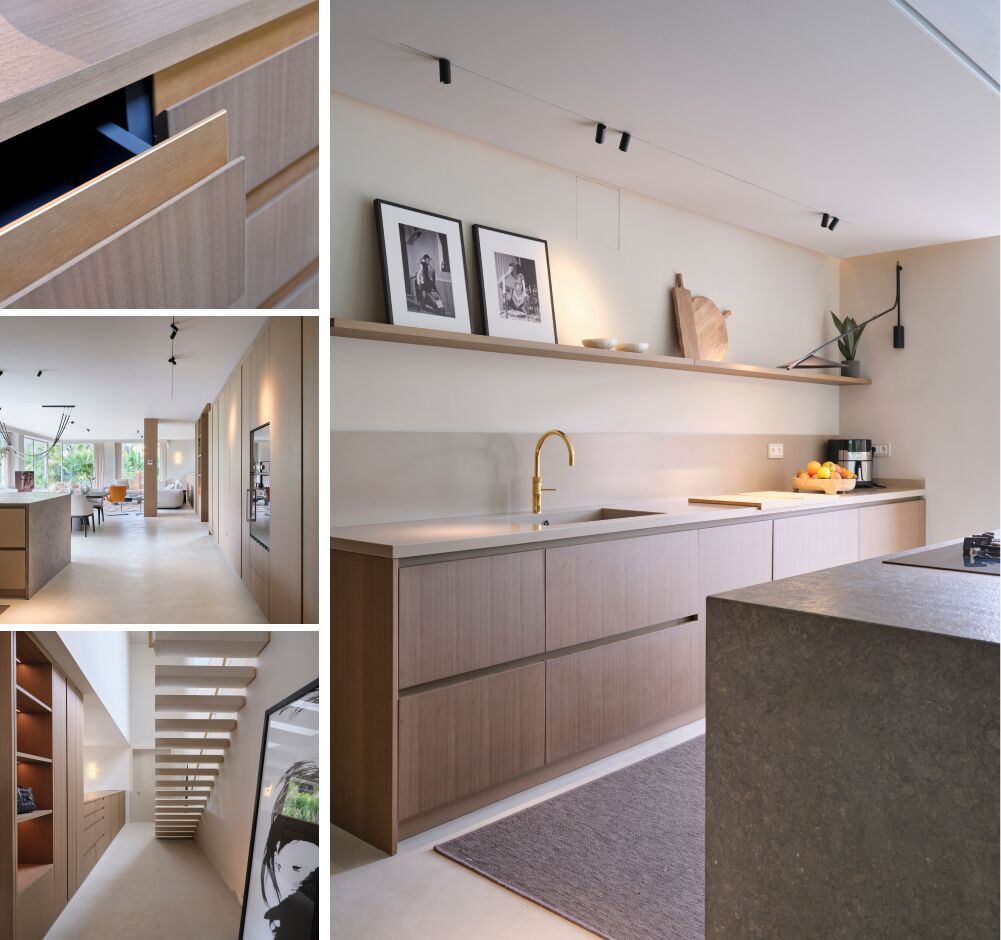
A TEAM EFFORT FOR AN UNPARALLELED DESIGN
This project has been a collaborative effort between the IeSeBe studio and Logos, where creative talent and technical precision have come together to achieve an exceptional result. From the bespoke wardrobes in each room to the impressive “Irene Door” (named after the special design that was developed for this project), each element is a testament to the quality and detail that characterises Logos’ work.
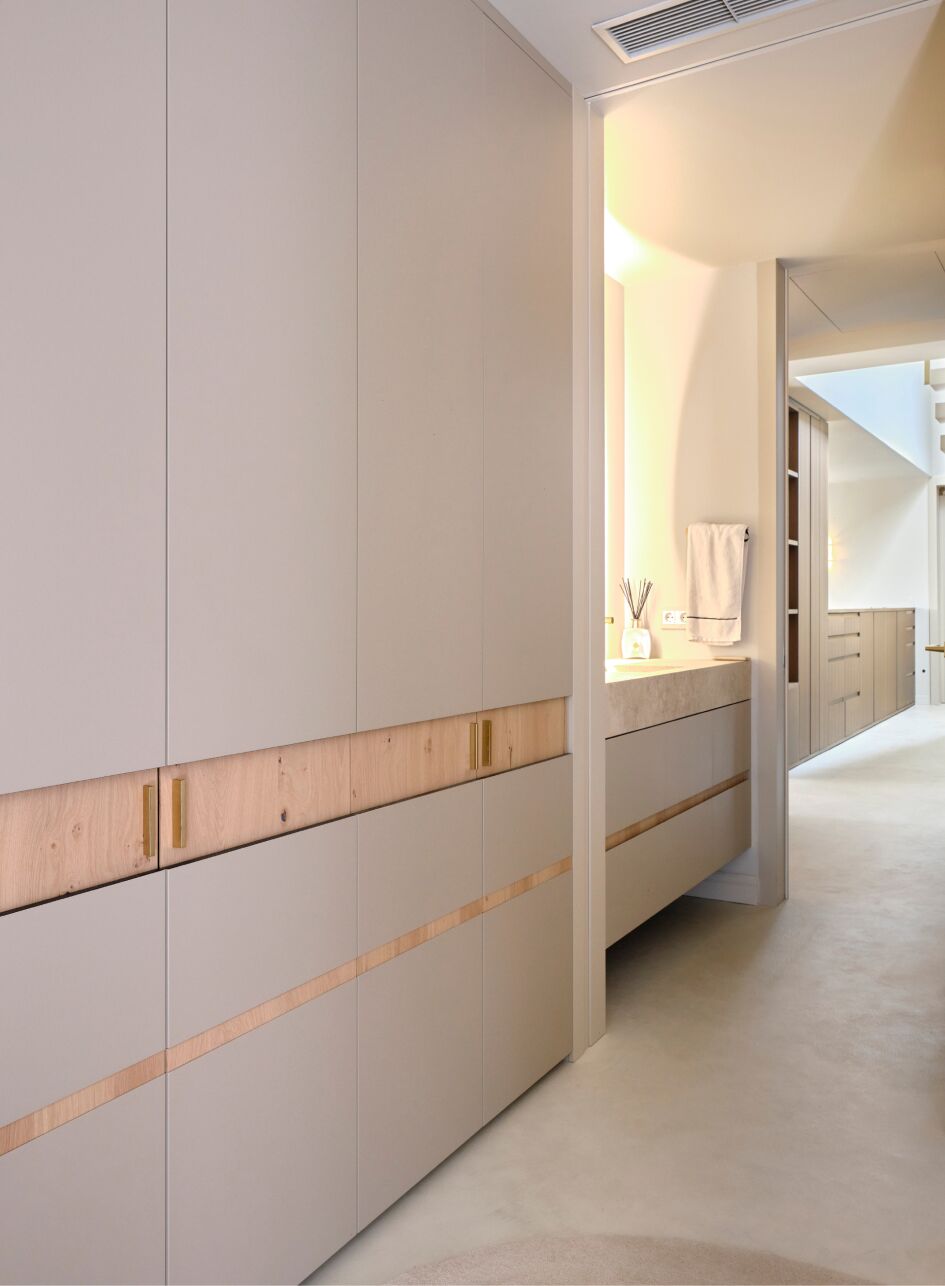
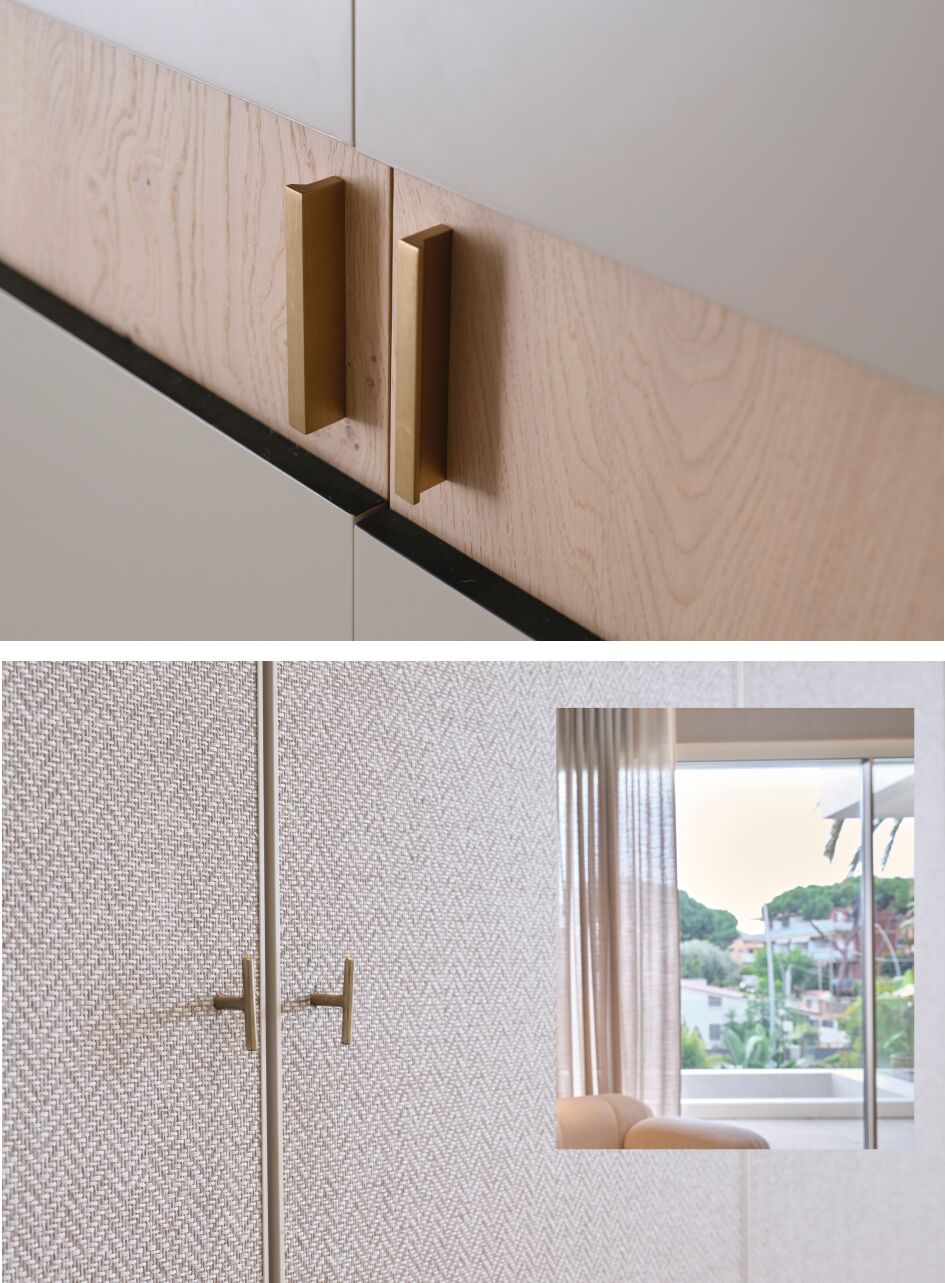
SUITES WITH PERSONALITY
Upstairs, each member of the family has their own private suite, equipped with personalised wardrobes and details that reflect their personal style. These wardrobes include doors lined in the same wallpaper as the walls, achieving a unique visual integration.
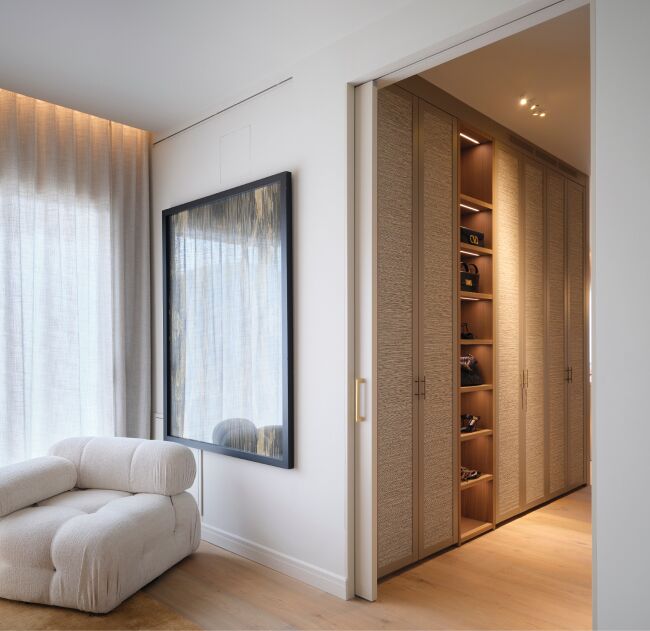
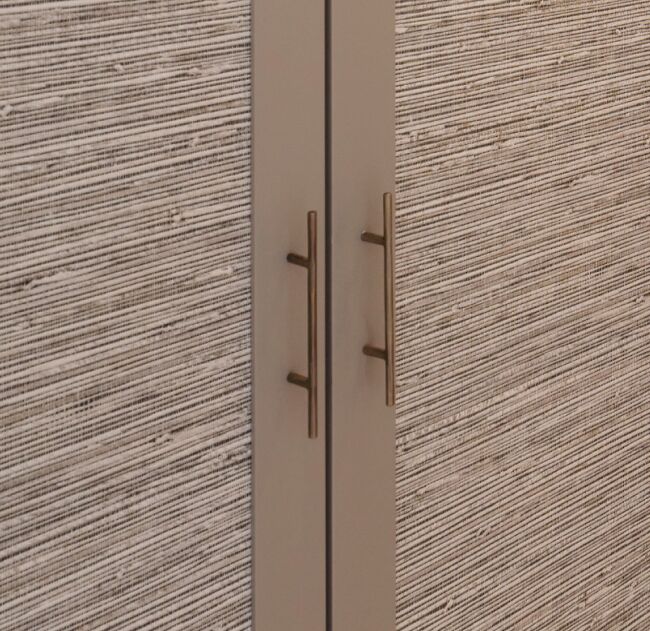
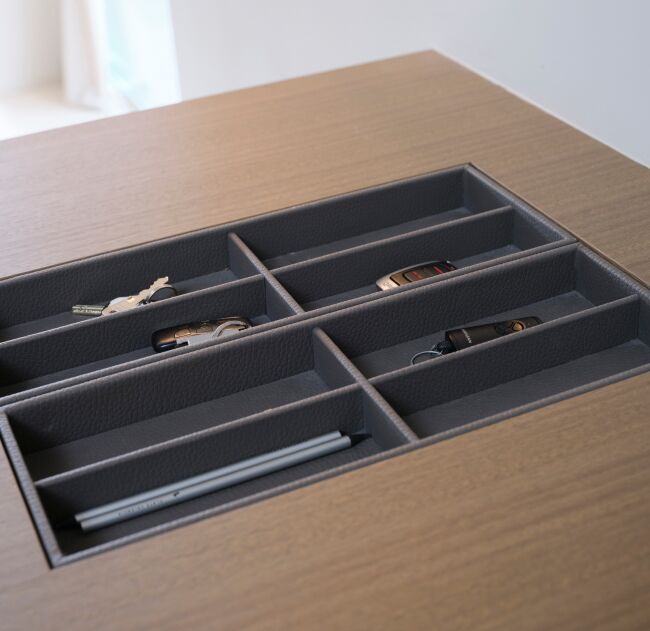
THE ESSENCE OF SERENITY
The result is a project the whole team is proud of, a home that invites you to live in tranquillity and comfort, with the quality and dedication that define Logos. Personalised models of wardrobe fronts were used, lined with paper, with milled handles or handles chosen by the designer. And for the kitchen fronts we used gola style or Makila type slatted fronts.
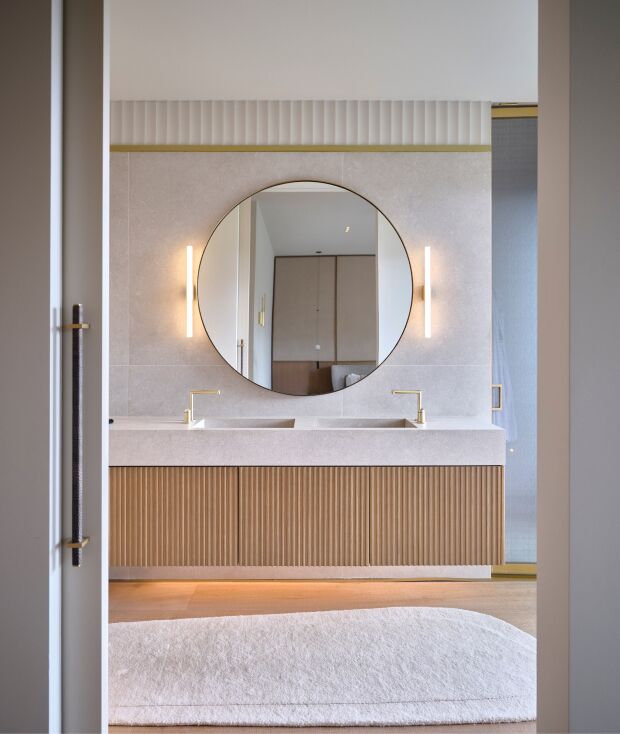
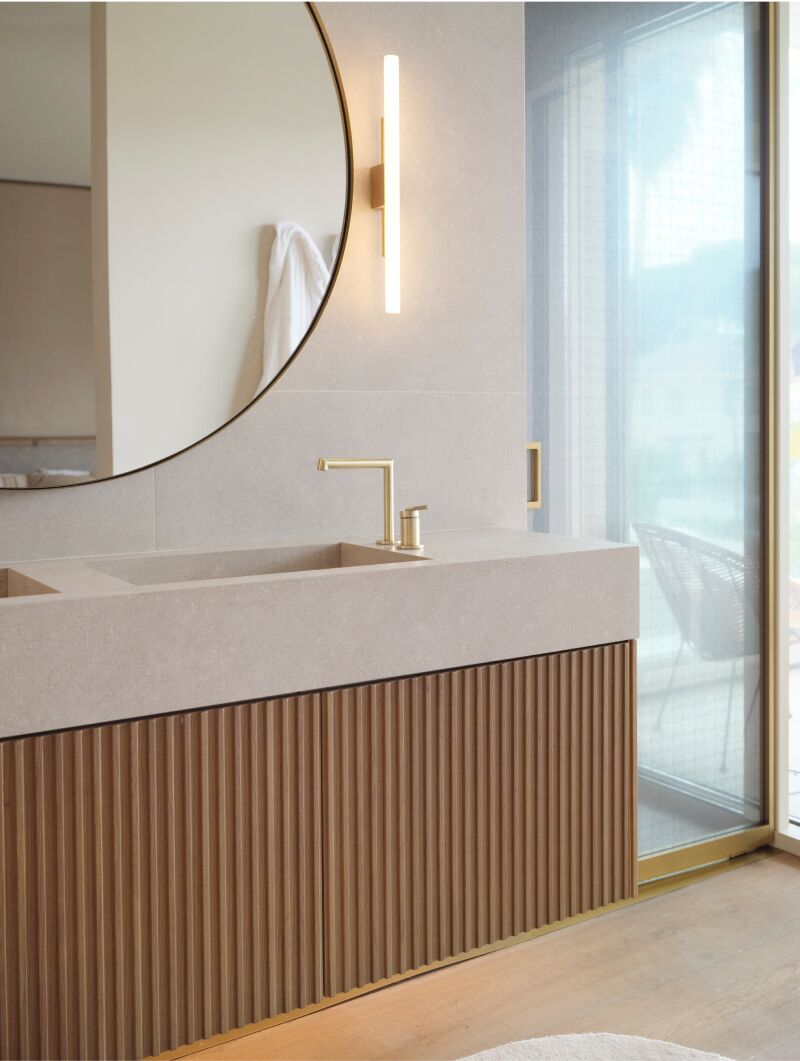
VISUAL CLARITY TO FACILITATE ORGANISATION AND COMFORT
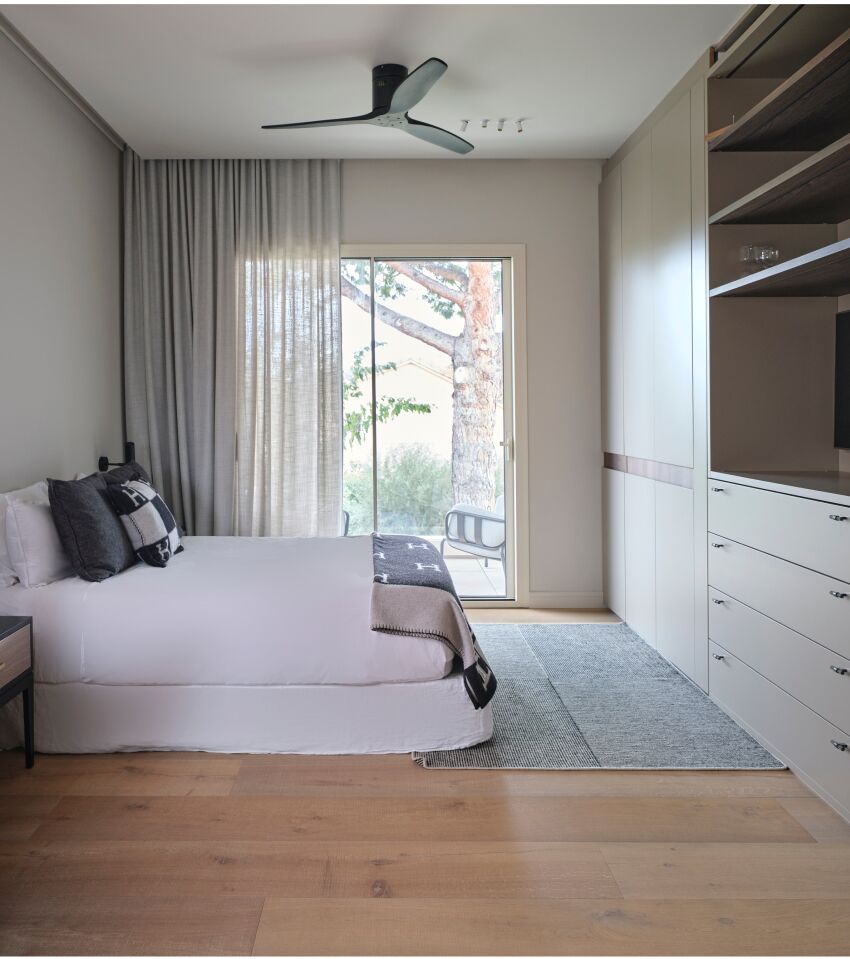
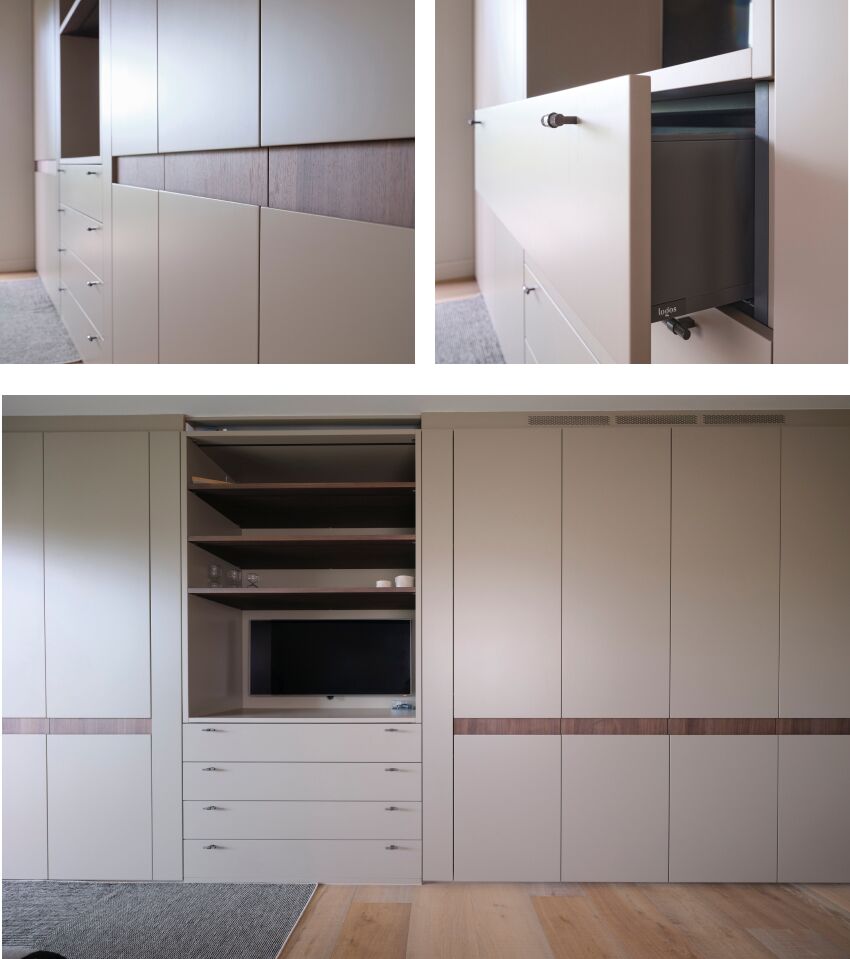
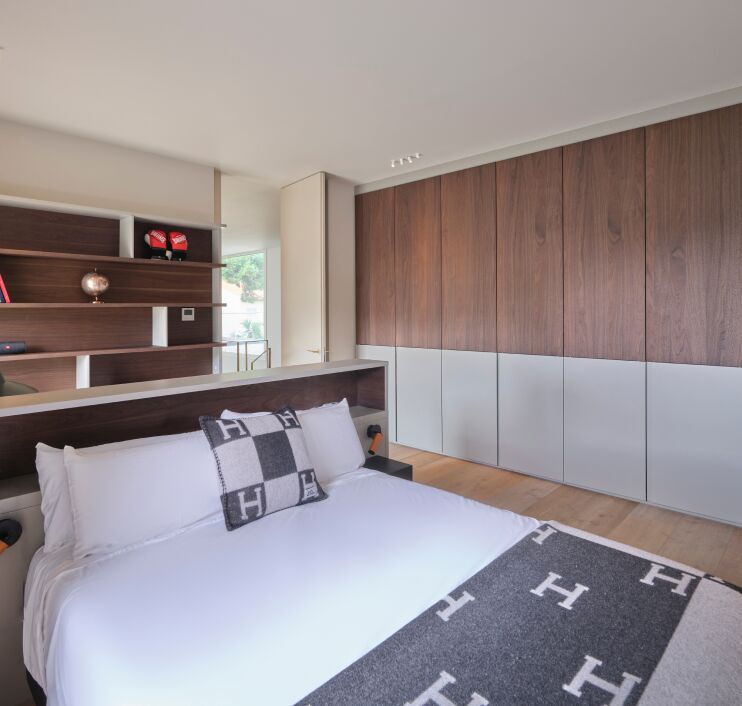
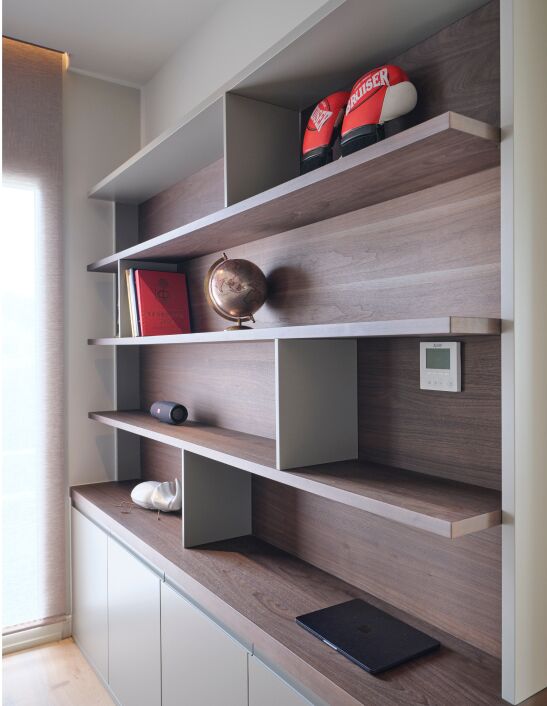
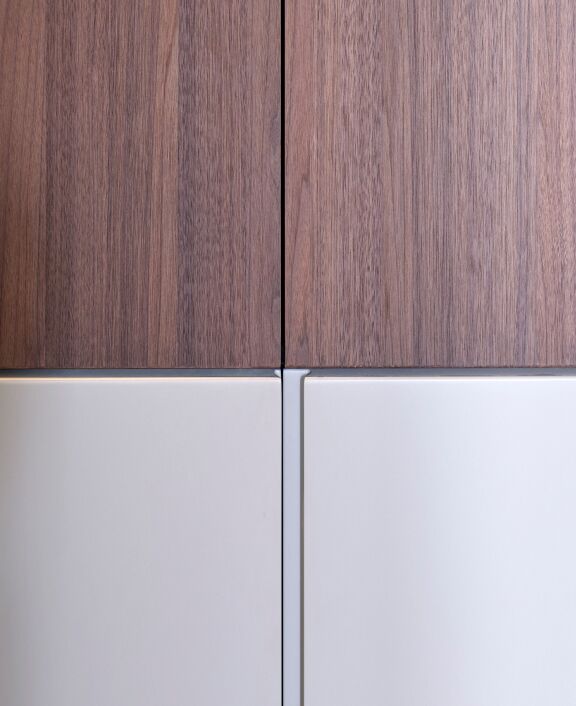
THE PERFECT FUSION OF CREATIVITY AND TECHNIQUE
Toño Domench, from the Logos technical consultancy team, tells us that the process was a perfect blend of creativity and technique: “The factory received the plans from the commercial department and, after working side by side with Irene’s team, we adapted her ideas to make them viable for our production line. Each space was optimised and brought into being with a perfect balance between functionality and design.”
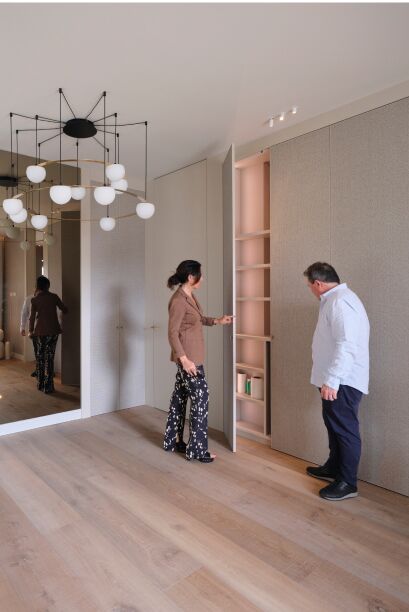
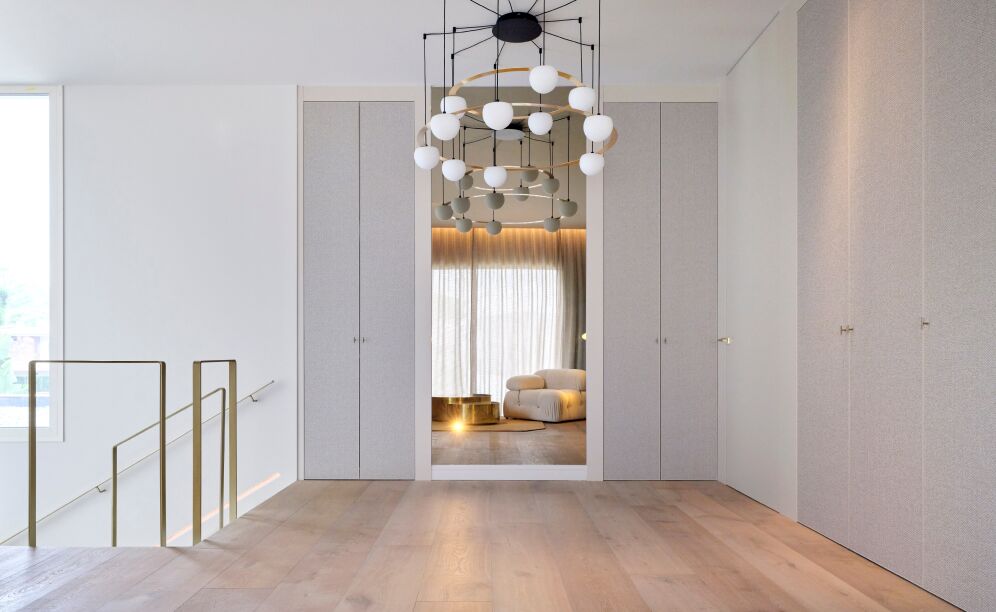
A RETREAT DESIGNED FOR CALM AND RELAXATION WITH THE LOGOS TOUCH
Designed for a family with a dynamic lifestyle, the renovation has transformed their home into a space where they can disconnect from the hectic pace of everyday life, as if they were on holiday all year round. The key to this metamorphosis lies in the exclusive Logos furniture and finishes, which have brought elegance, functionality and an atmosphere of serenity to every part of this home.
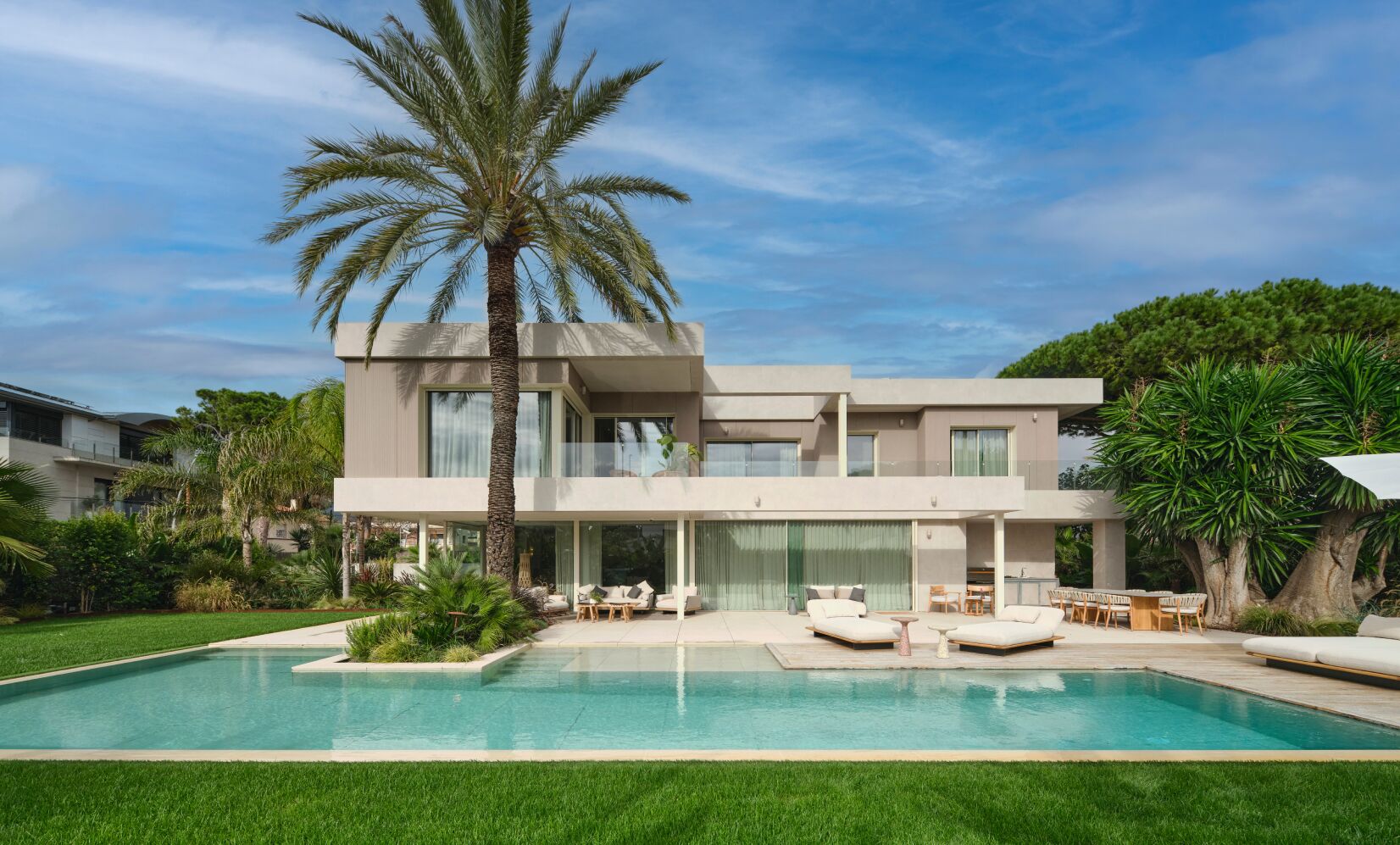
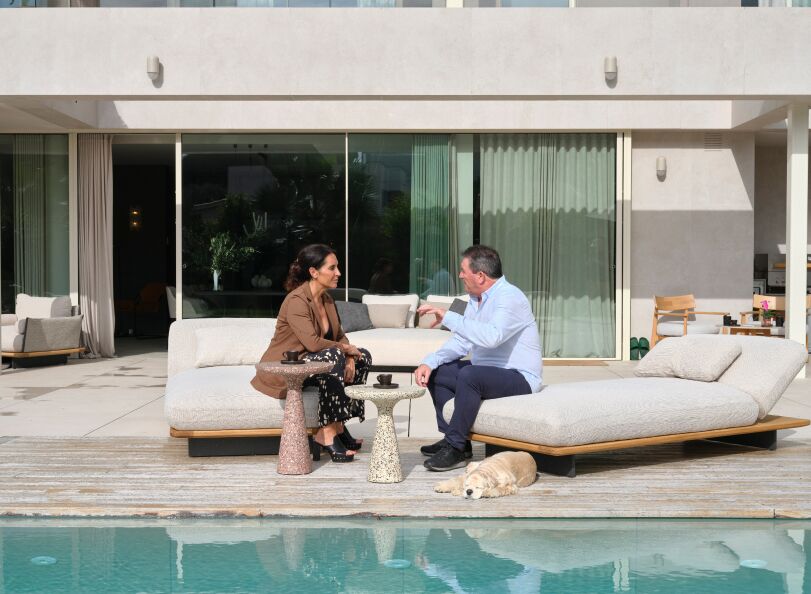
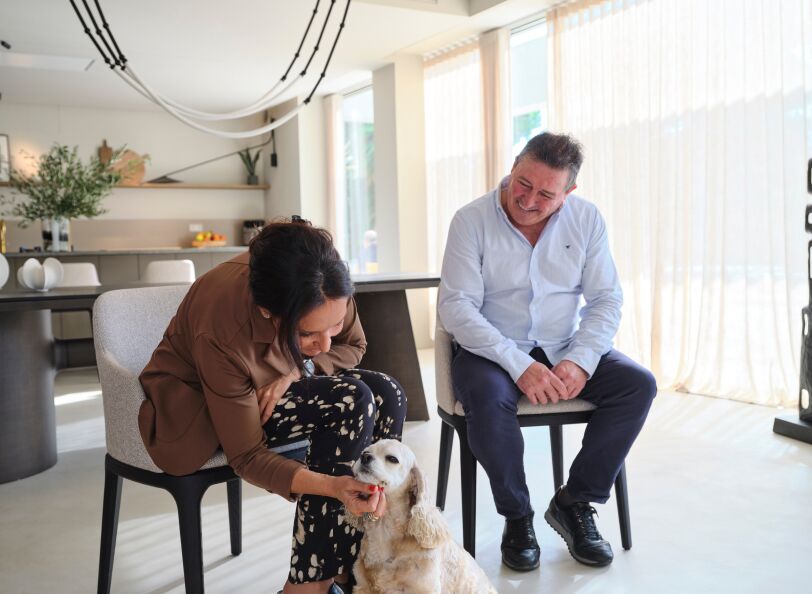
Discover unique projects
We do more than projects. We make dreams. Are you looking for inspiration? Enjoy the journey.


