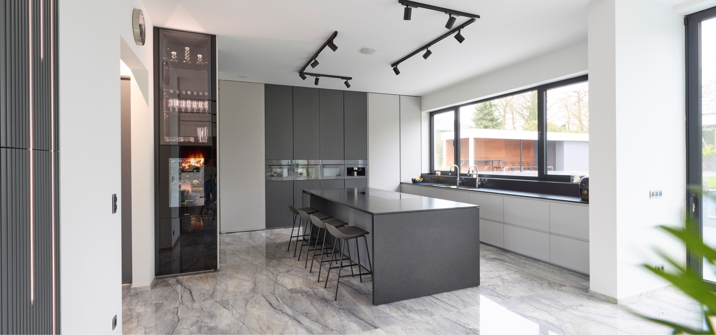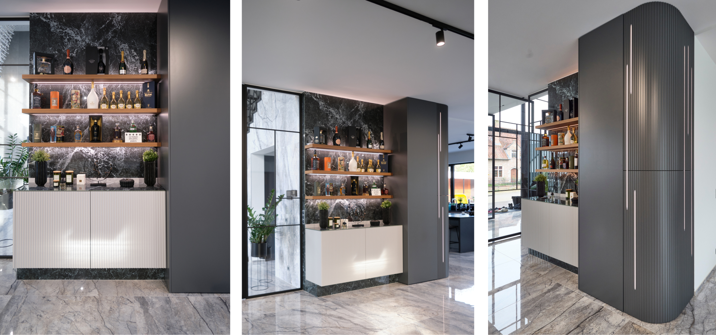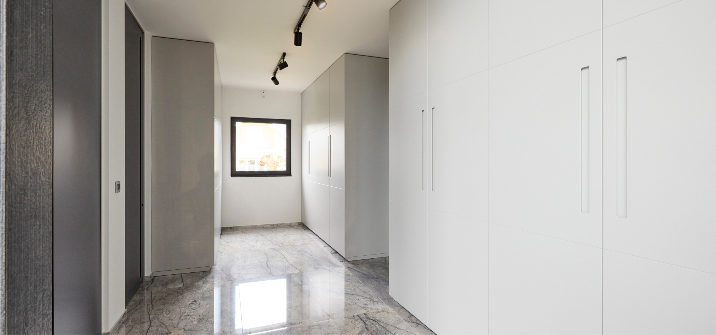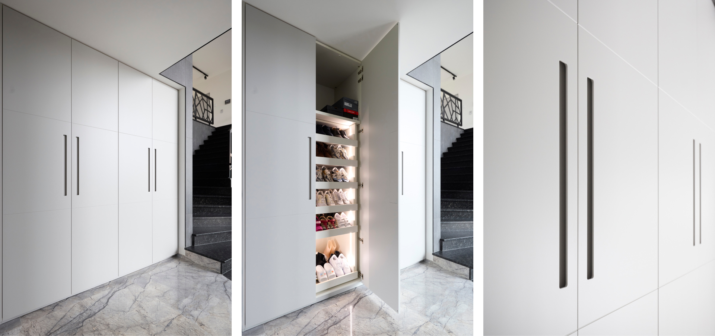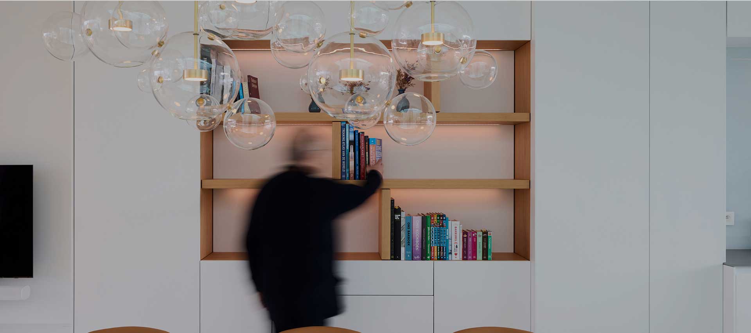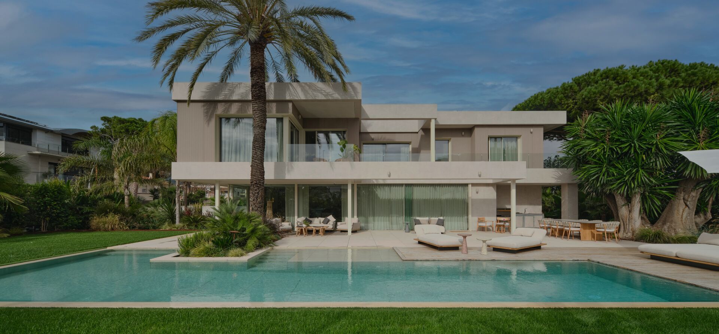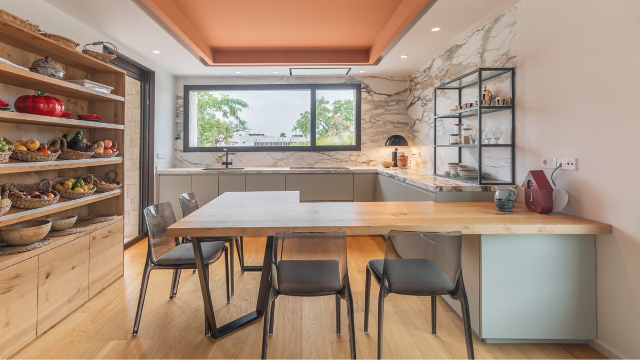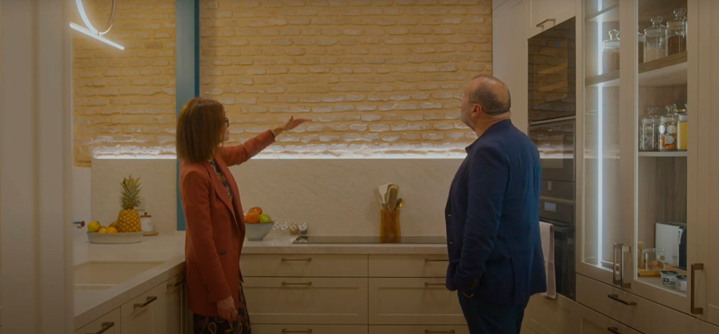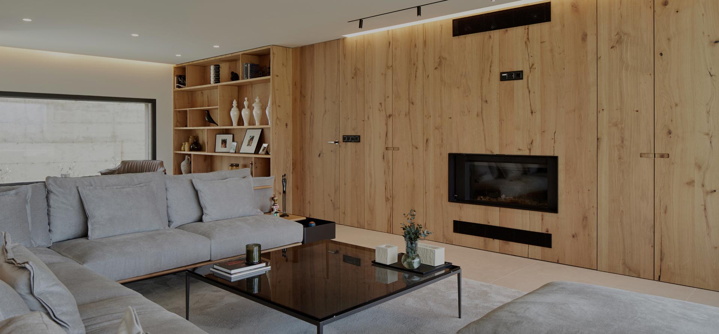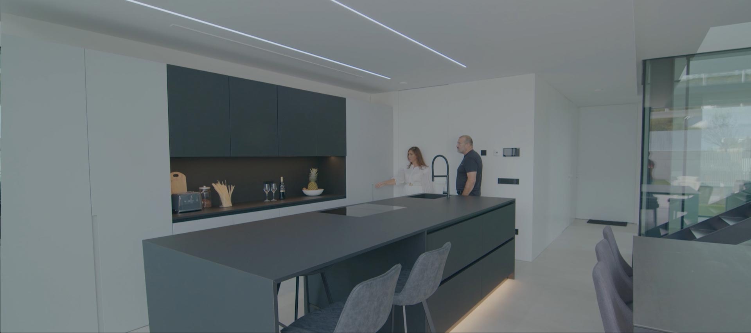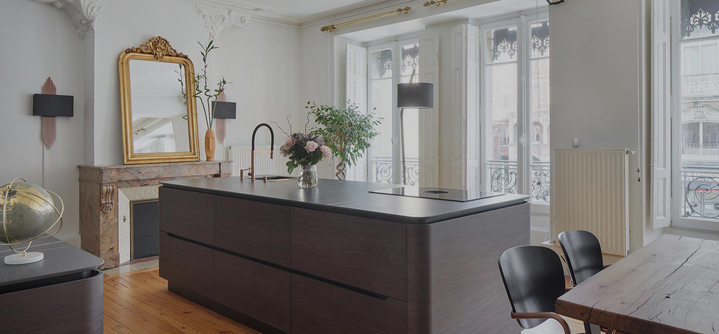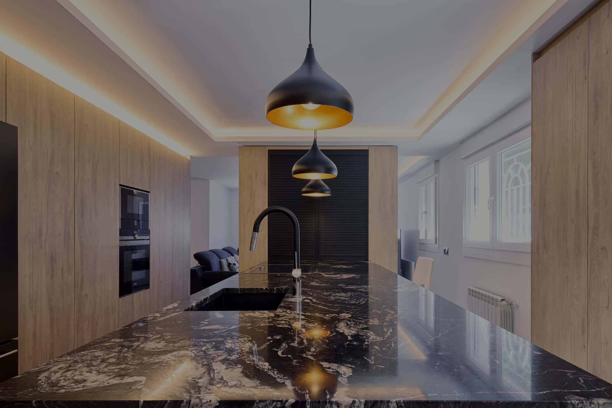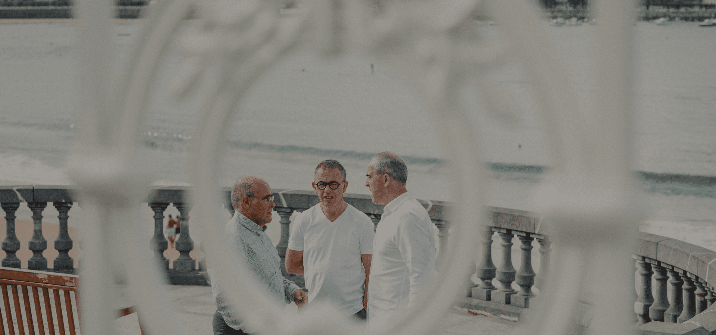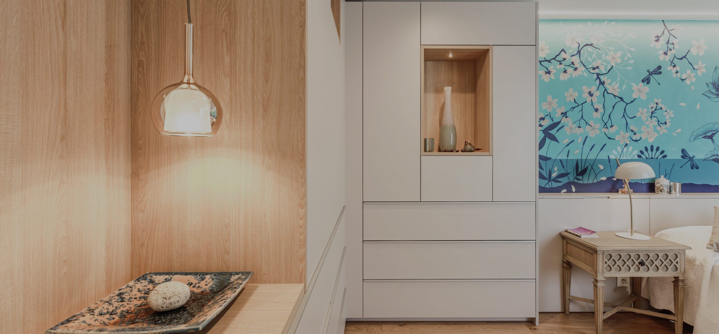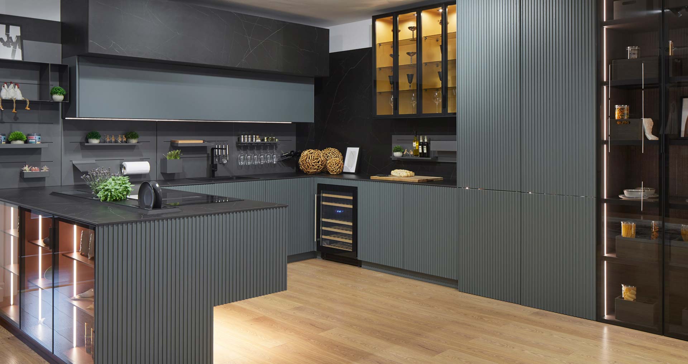Brussels horizon
Spaciousness takes on a new dimension in the plains of Belgium.
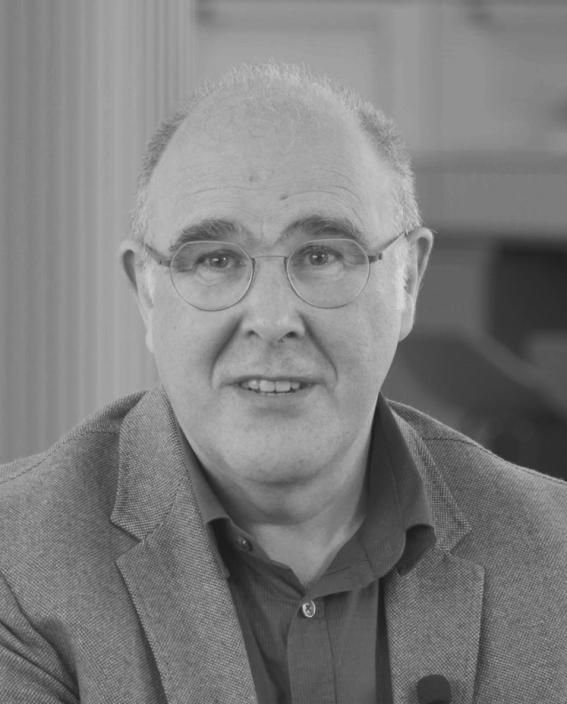
A PROJECT WHERE SYMMETRY AND CURVED CORNERS ARE THE FOCAL POINTS
We’re entering into a house located in Sterrebeek, a town belonging to the municipality of Zaventem (Belgium), where Logos has once again made the designs of De Keukenarchitecten a reality. A project where symmetry plays a leading role in the home.
ELEGANCE AND HEIGHT IN EQUAL PARTS
This is a comprehensive project that includes a kitchen combining the Makila and LXS+ models framed by porcelain and glass doors. A combination of textures that makes this a unique project, reaching heights of 3.2 metres across the installation.
The island is built in perfect symmetry. It consists of Zimbabwe granite sides on both the left and right. The counter is also crafted from this same material, offering a perfect balance with the furniture.
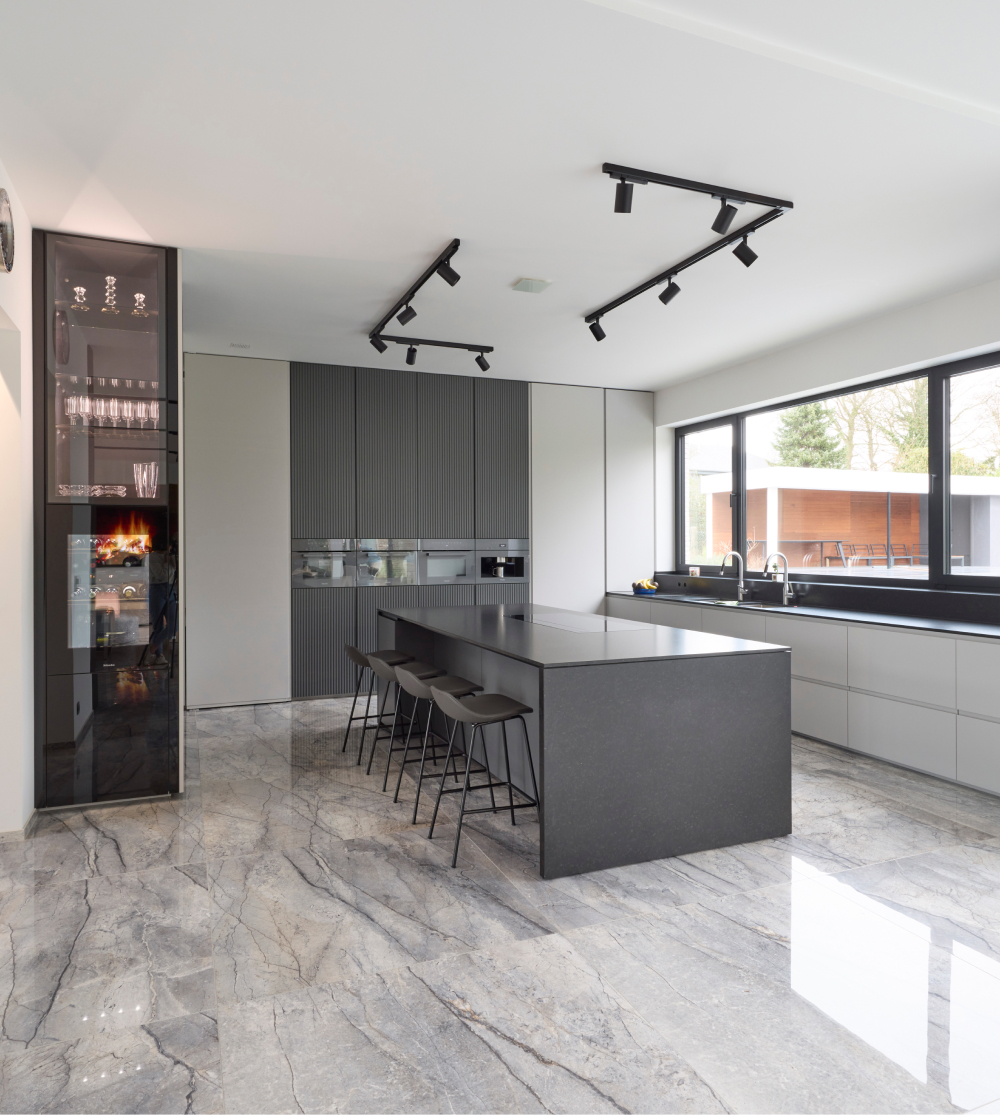
The trust De Keukenarchitecten placed in Logos has allowed both companies to embark on increasingly demanding projects: “we are now working on projects of a larger magnitude then when we started. There is no doubt that this was achieved in collaboration with De Keukenarchitecten”, says Andoni Unanue of the Logos Customer Satisfaction Team.
UNIQUE ACHIEVEMENTS: ROUNDED FORMS AND COMPLETE SATISFACTION
Logos was one of the first producers to incorporate rounded forms into its furniture. In this case, it was done with Logos’ new model Makila. For this project, we have created a milled front based in oak with a lacquered finish.
Jan Van der Waerden, Director of De Keukenarchitecten: “this project required certain highly-specific elements such as rounded forms, for example. We came to Logos because we know that, even though they hadn’t done it yet, they would be able to do it, and we are so proud of the result”.
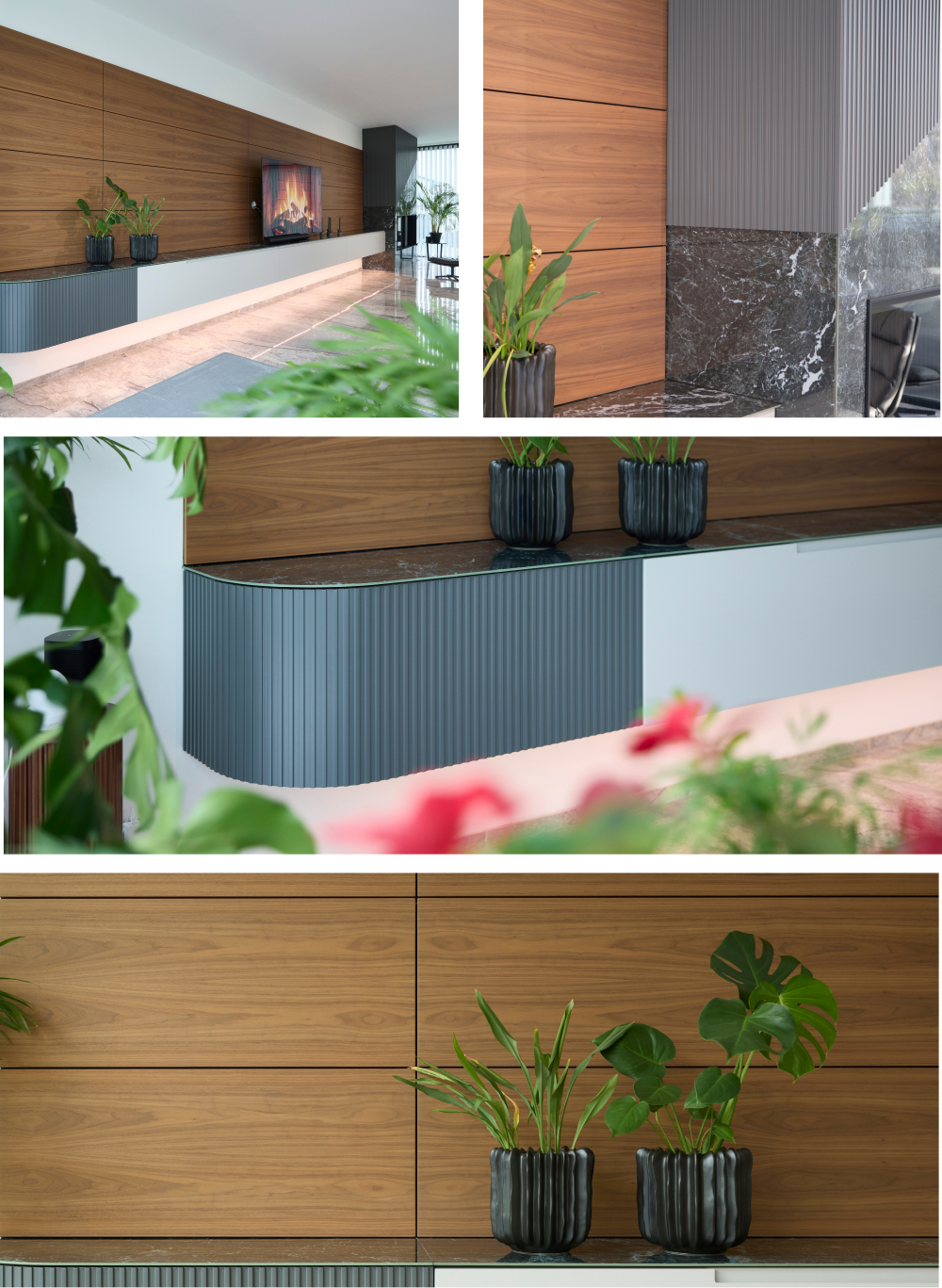
In addition to the kitchen, entirely personalised entryway closets along with television and bar furniture were produced for the house’s living space to create uniformity throughout the lower level of the home.
PERSONALISED CUSTOM SPACES
“The client came to us and asked that there be no hardware in the kitchen, and that was perfectly reflected in the range that Logos offers. Even on the back section of the island, for example, we find a cabinet where kitchen accessories have their own space. These are things that were very important to the client and, thanks to Logos, we were able to deliver”, notes Jan Van der Waerden.
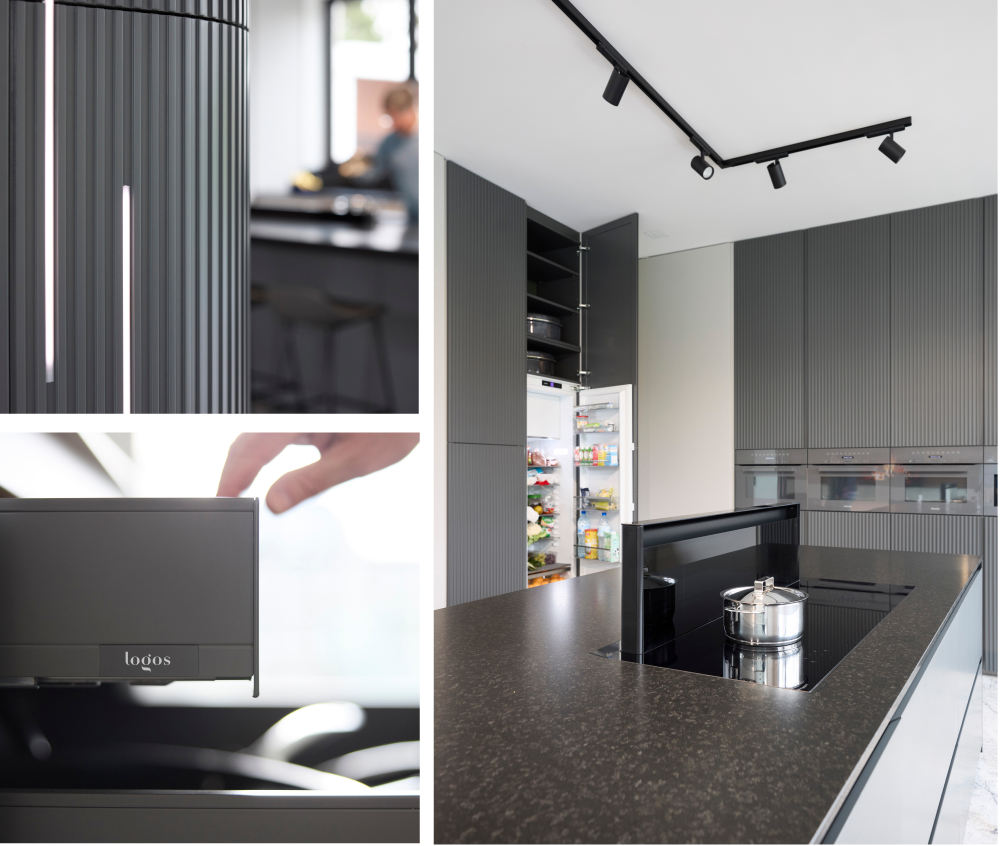
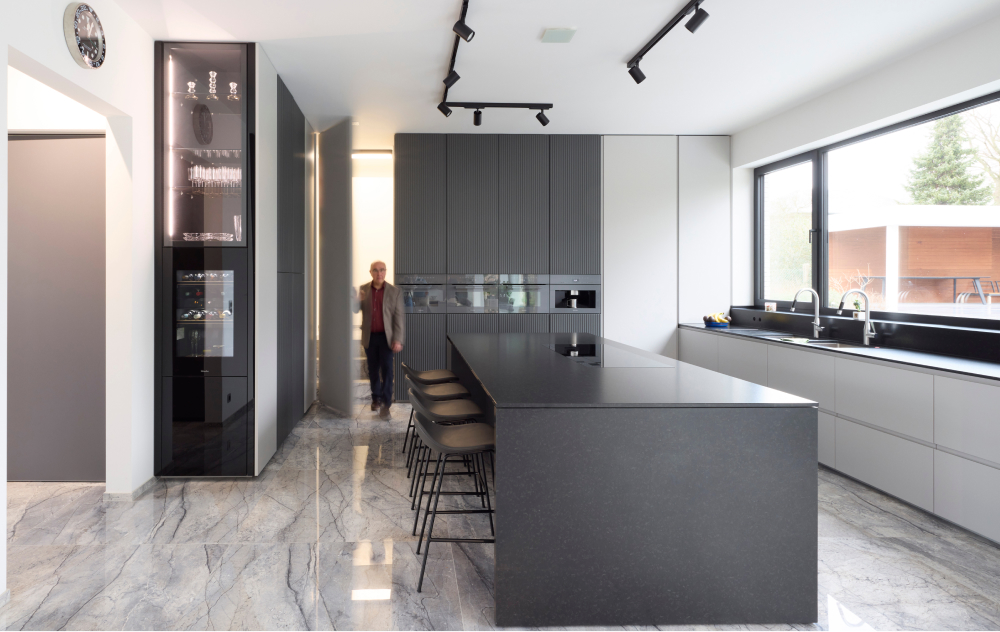
TO THE LEFT OF THE KITCHEN WE CAN FIND A DOOR OPENING TO THE PANTRY THAT IS FULLY INTEGRATED INTO THE SPACE. ALL OF THIS WITH AN ELEGANT COMBINATION OF LIGHT GRAY AND ANTHRACITE.
NOT EVEN THE 900 KILOMETRES THAT SEPARATE THEM COULD KEEP THESE COMPANIES FROM COMPLETING EXCELLENT WORK. A HIGHLY-EFFICIENT, LASTING RELATIONSHIP
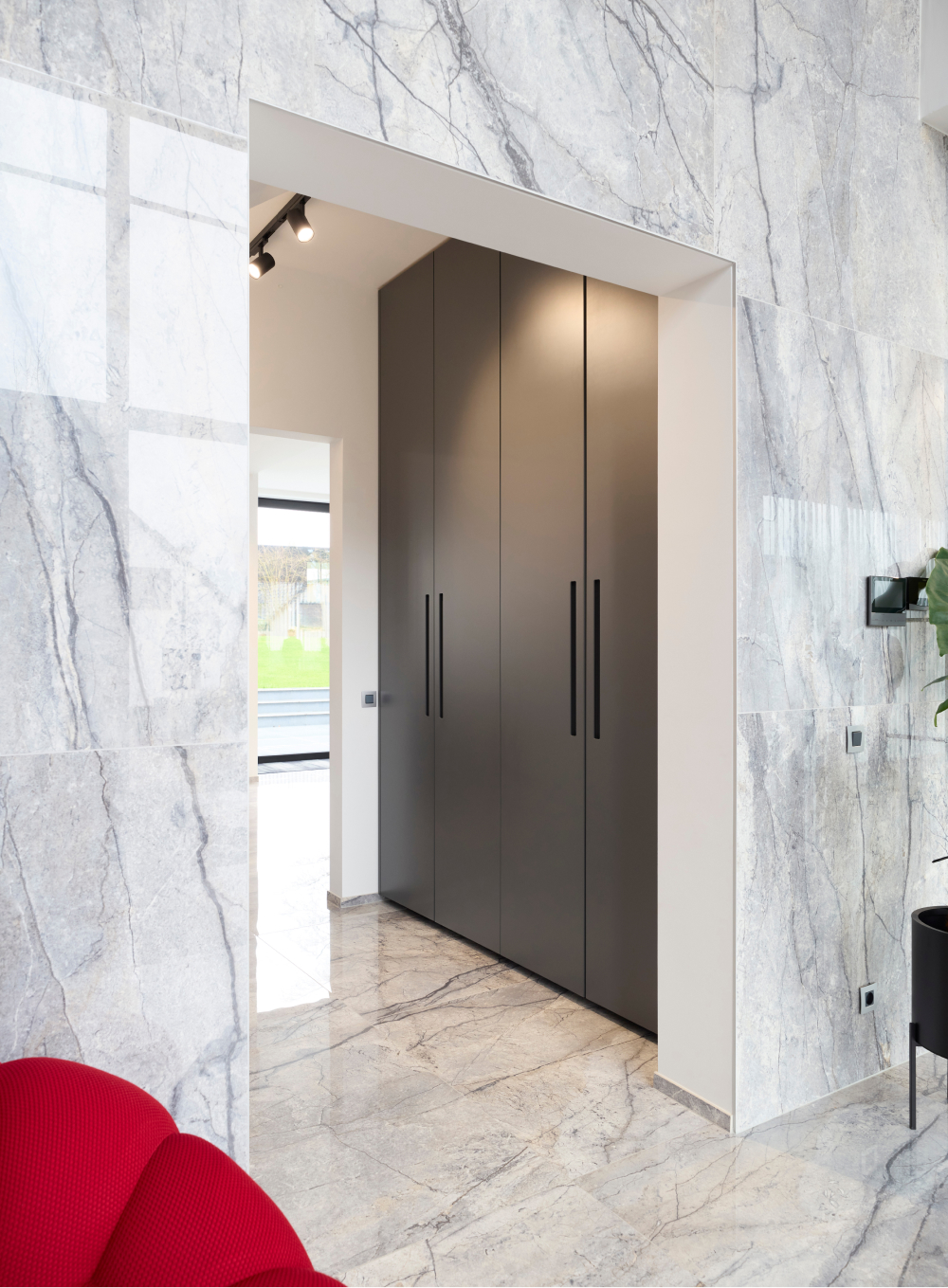
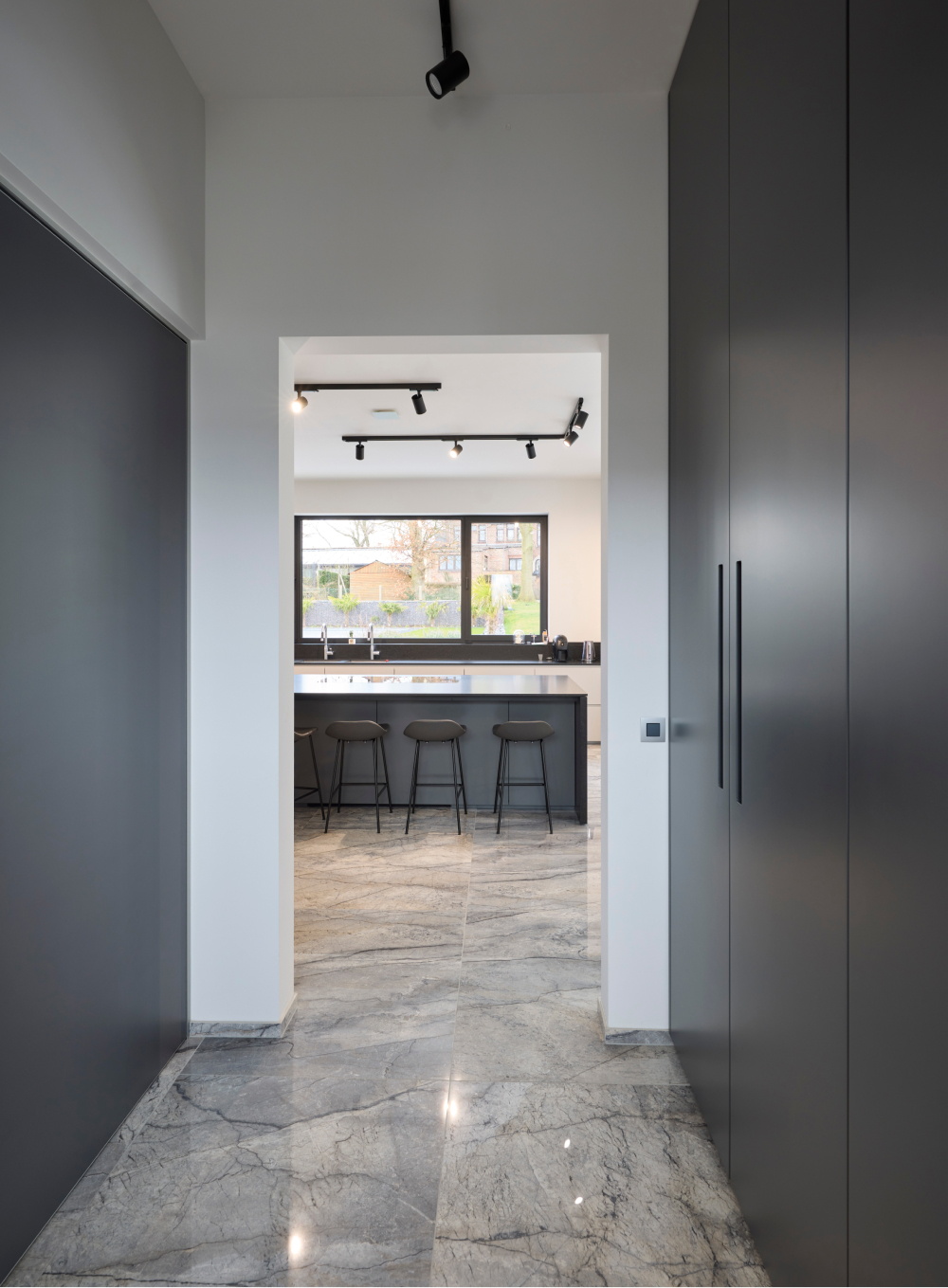
Discover unique projects
We do more than projects. We make dreams. Are you looking for inspiration? Enjoy the journey.


